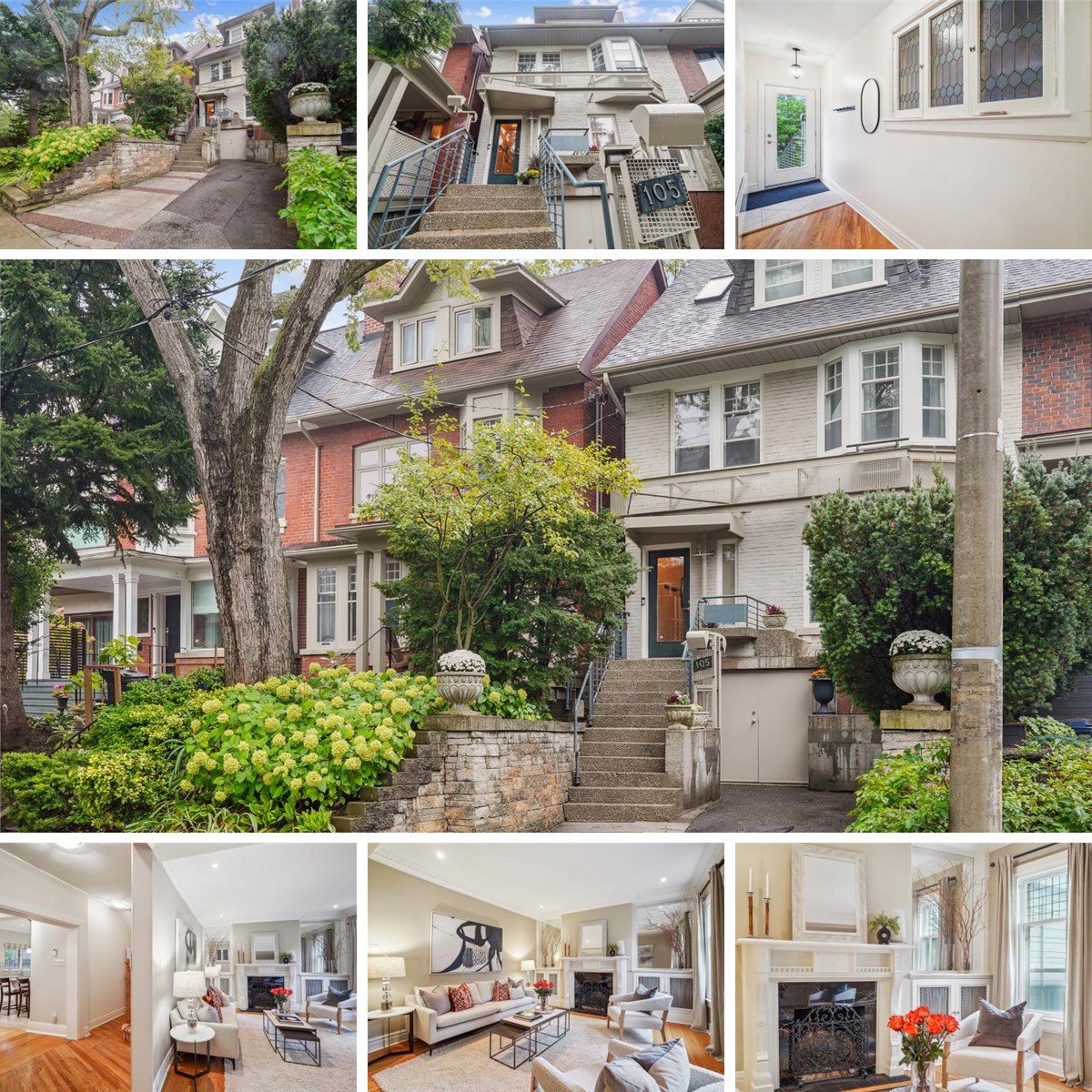Nestled on a premium street in the sought after
Summerhill neighborhood, this
versatile and functional home is perfect for
families of all shapes and sizes. The updated
open-concept kitchen features luxurious
Caesarstone countertops, a gas stove, a large
center island, and ample storage space. The
main floor boasts a sun-filled family room with
a beautiful south-facing exposure, a spacious
dining room, and a separate formal living room
with an elegant marble fireplace-ideal for both
everyday living and entertaining.
The second floor offers three generously sized
bedrooms, while the expansive primary suite
occupies the entire third floor. This luxurious
retreat includes two walk-in closets, an
oversized, bright bathroom, laundry area, and
breathtaking South views of the city skyline
during winter.
Additional features include a sparkling clean
walk-out basement, a large crawl space for
extra storage, and a large legal front pad parking spot.
The neighbourhood offers convenience and
charm with top-rated public and private
schools within walking distance, including De
La Salle College, Brown School, Deer Park Jr.
and Sr. Public School, and The York School, UCC and BSS. Enjoy the nearby shops, restaurants, and cafés along Yonge Street and Avenue Road, as well as easy access to the Summerhill subway
station and the lush green spaces of Ramsden
and David Balfour Parks.
105FarnhamAve.com
